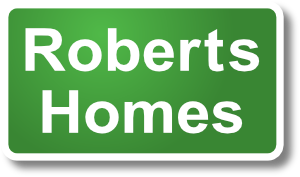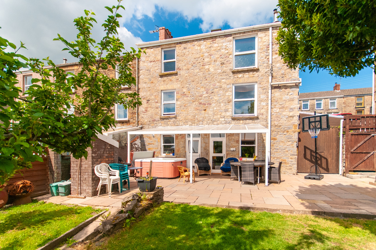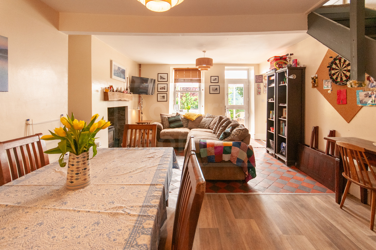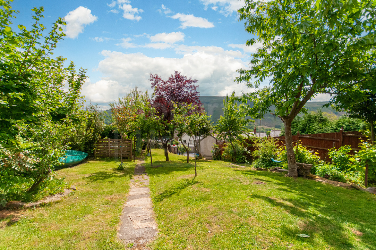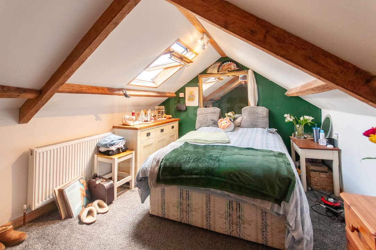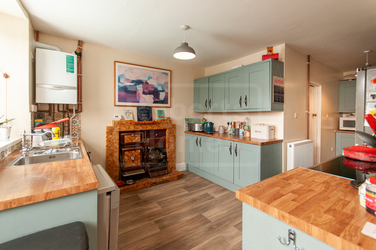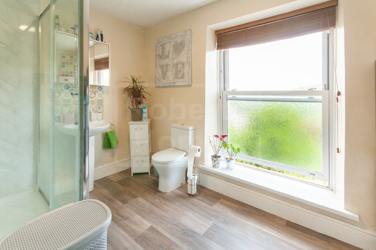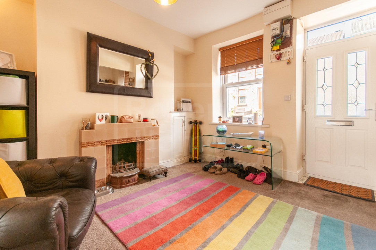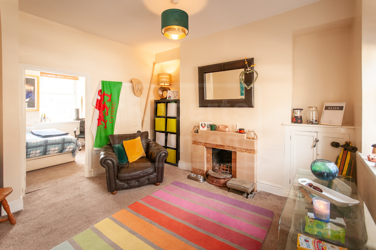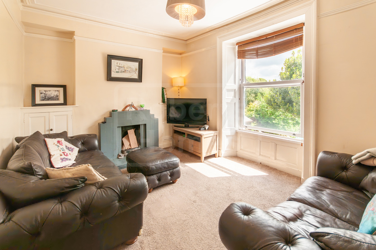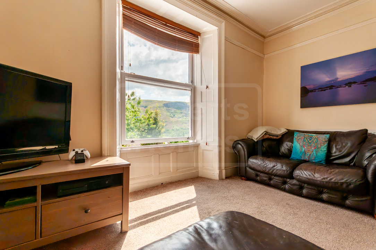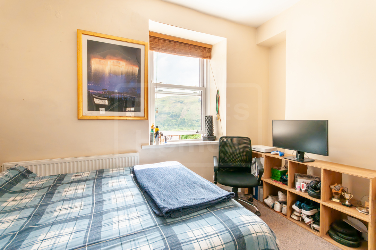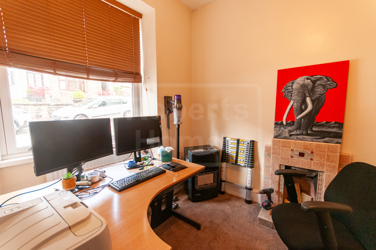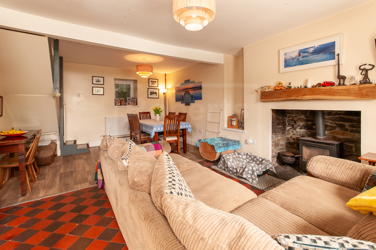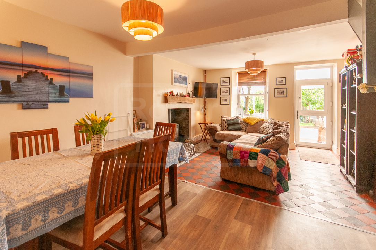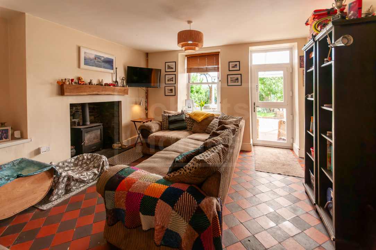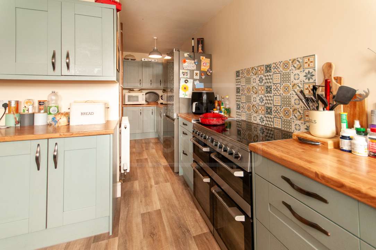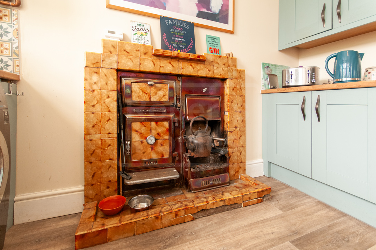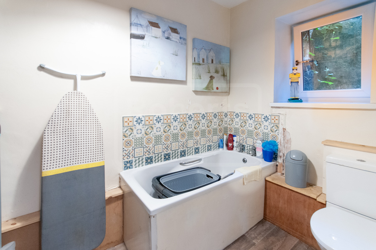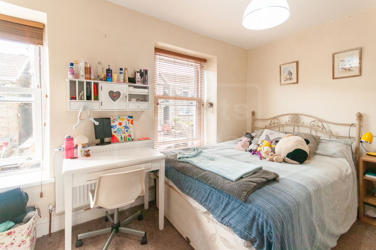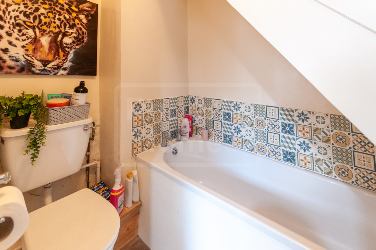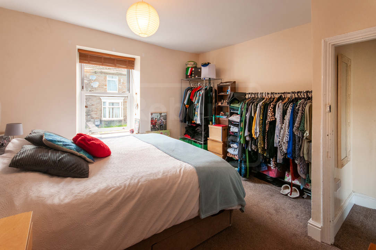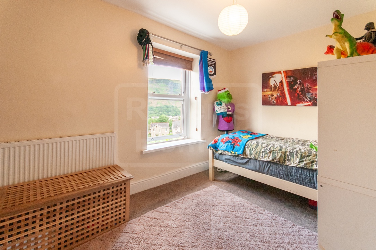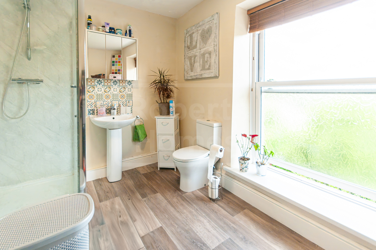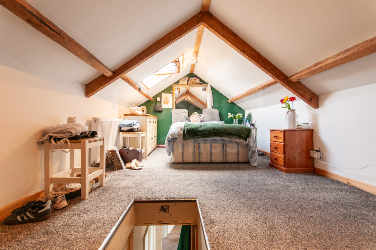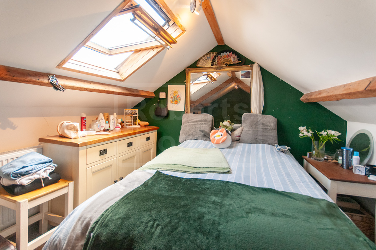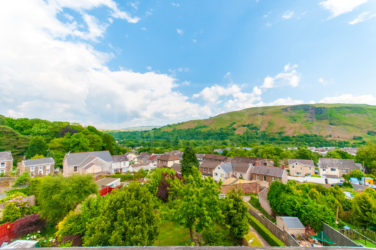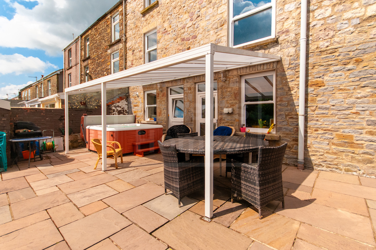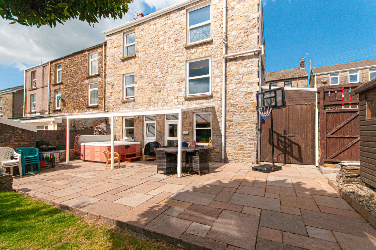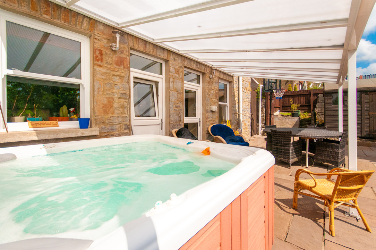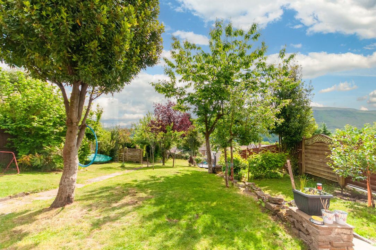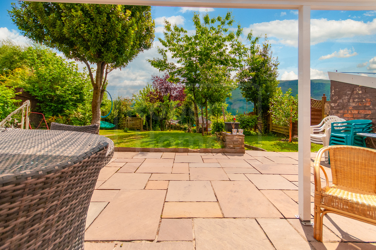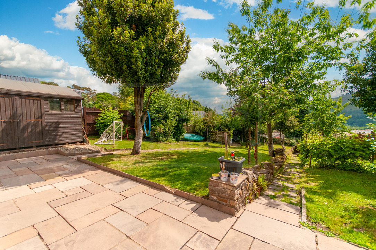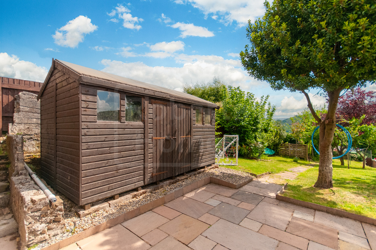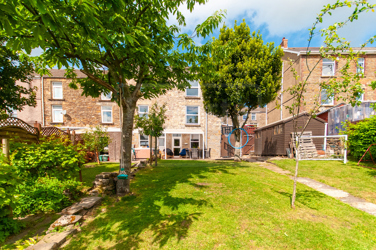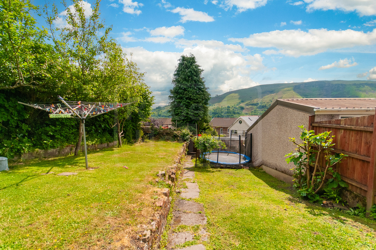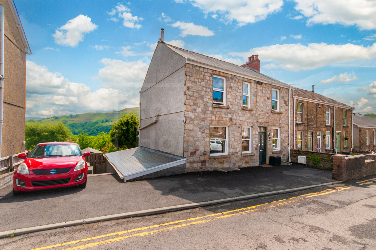Alltygrug Road, Ystalyfera, Swansea. SA9
4 3 3
£259,000 End terraced house for saleDescription
4 bedroom Victorian end-terrace with off-street parking, offering versatile accommodation across four floors. The lower ground floor includes a spacious lounge/dining room with log burner, L-shaped kitchen with plenty of storage, and a bathroom. Step outside to a covered patio with a hot tub, where you can enjoy the mature garden and views of the Darren Mountain. The ground floor offers two more receptions, a bedroom, and a study, while the upper floor offers a master bedroom with ensuite, two additional bedrooms, and a family shower room. Additionally, there is an attic room with further views from the sky light.
Services:
Mains gas. Mains water and drainage (advised no meter). Mains electricity.
Parking info:
Drive with parking for three vehicles.
About The Area:
Ystalyfera is located on the banks of the River Tawe some 13 miles north of Swansea - just off the main A4067. Nestled between Varteg Hill and Alltygrug Hill it provides impressive views to its residents. Education is provided by a local Welsh primary school as well as both English and Welsh primaries, with secondaries in neighbouring Ystradgynlais. A small selection of shops, cafés and takeaways are complimented by additional establishments in Ystradgynlais as well as larger chain stores and supermarkets located on the outskirts. Just up the road is The National Showcaves Centre for Wales, Craig y Nos Castle & Country Park, The Wales Ape and Monkey sanctuary, and Henrhyd Waterfalls. In less than 30 minutes' drive you can be deep in Bannau Brycheiniog (Brecon Beacons National Park) itself or on the shores of Swansea Bay.
We are Roberts Homes Estate agents. A small, family-run estate agent providing property for sale and to let in Ystradgynlais, South Wales and the surrounding Upper Swansea Valley (SA9) areas of Abercrave, Caehopkin, Coelbren, Cwmllynfell, Cwmtwrch, Godrergraig, Rhiwfawr, Penycae, Ynyswen, Ystalyfera, and Ystradowen.
Additional Details
- Bedrooms: 4 Bedrooms
- Bathrooms: 3 Bathrooms
- Receptions: 3 Receptions
- Ensuites: 1 Ensuite
- Kitchens: 1 Kitchen
- Dining Rooms: 1 Dining Room
- Parking Spaces: 3 Parking Spaces
- Tenure: Freehold
- Rights and Easements: None
- Risks: None
Additional Features
- Electricity Supply - Mains Supply
- Water Supply - Mains Supply
- Heating - Gas Central
- Heating - Gas Mains
- Heating - Wood Burner
- Sewerage Supply - Mains Supply
- Accessibility - Not Suitable for Wheelchair Users
- Outside Space - Back Garden
- Outside Space - Enclosed Garden
- Outside Space - Garden
- Outside Space - Large Garden
- Outside Space - Patio
- Outside Space - Rear Garden
- Outside Space - South-Facing Garden
- Parking - Driveway
- Parking - Off Street
- Parking - Private
- Character property
- High ceilings
- Mountain views
- Views
- Has Double Glazing
- Has Fireplace
- Has Loft
- Has Electricity
- Has Gas
- Has Water
Broadband Speeds
- Download: 15mbps - 80mbps
- Upload: 1mbps - 20mbps
Estimated broadband speeds provided by Ofcom for this property's postcode.
Brochures
Videos
Features
- Victorian character property
- 3 receptions
- Long mature garden
- Off-street parking
- Attic room
- Mountain views
Enquiry
To make an enquiry for this property, please call us on 01639 842013, or complete the form below.
