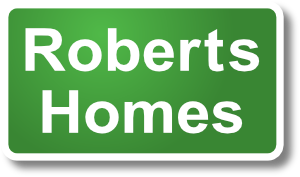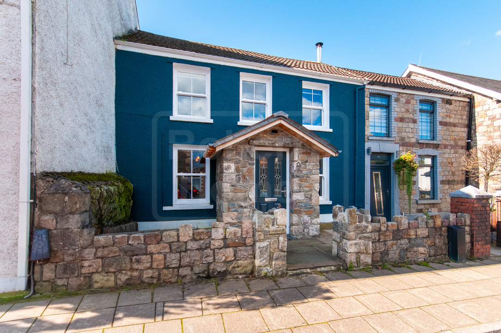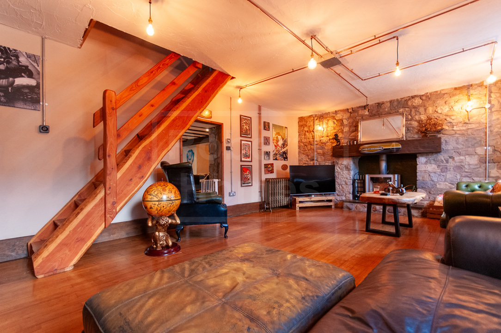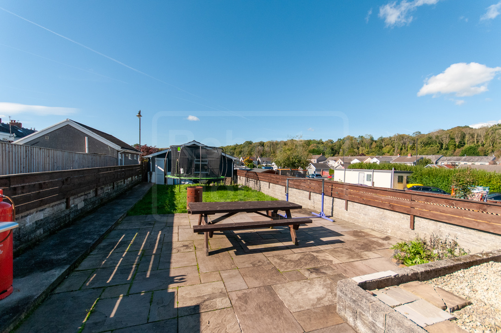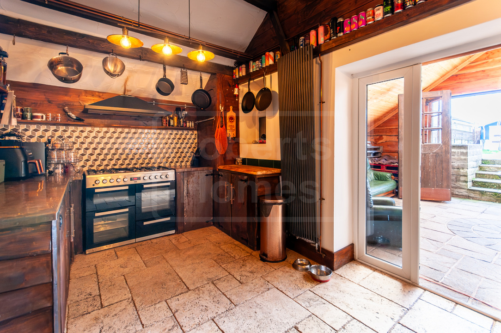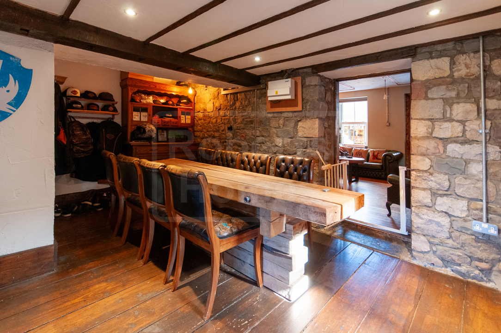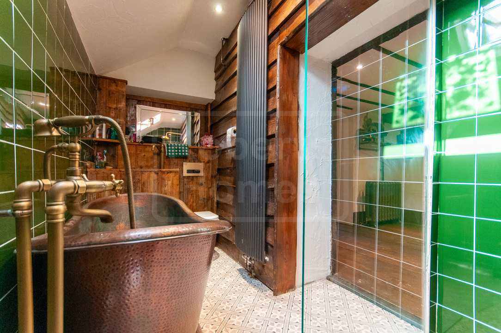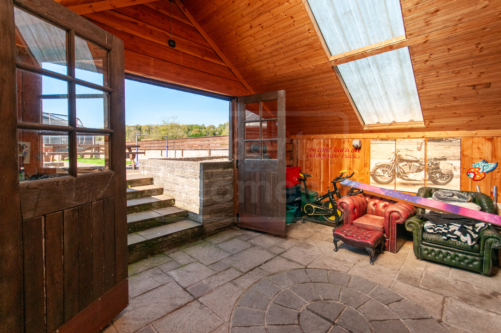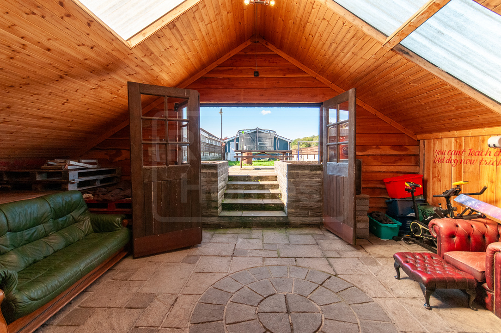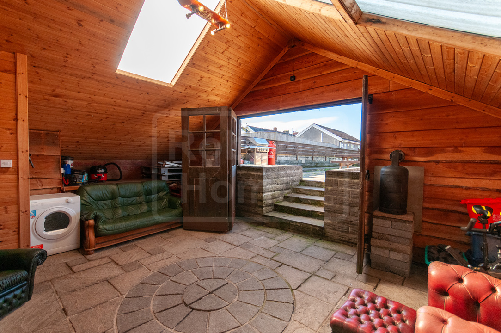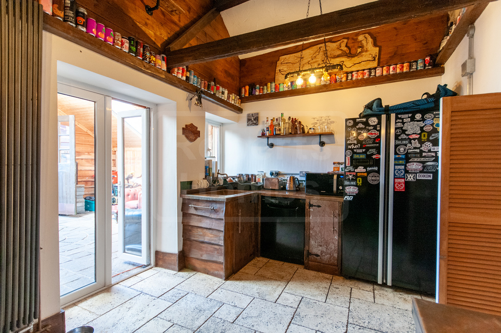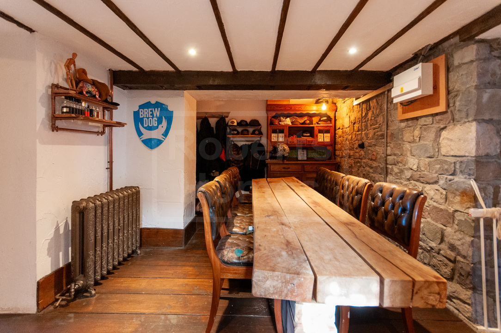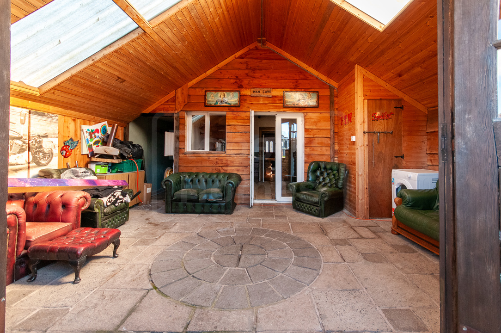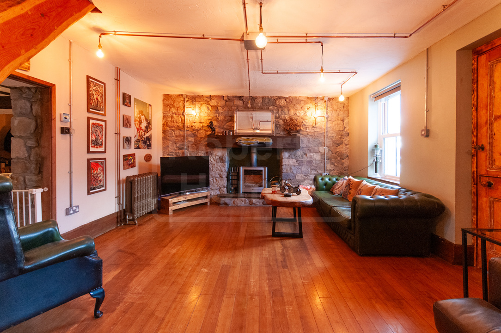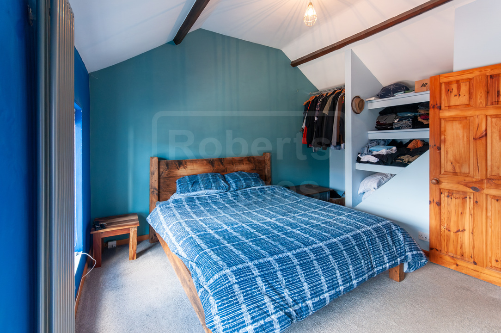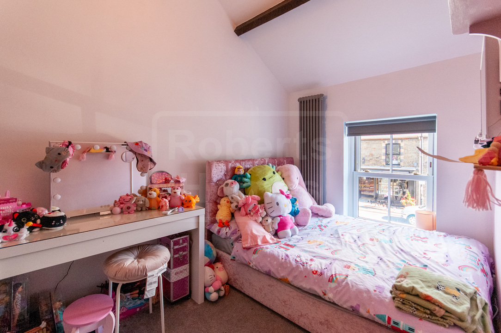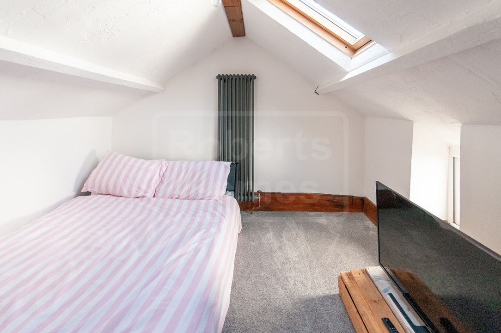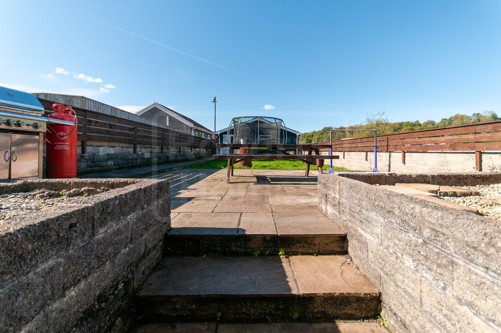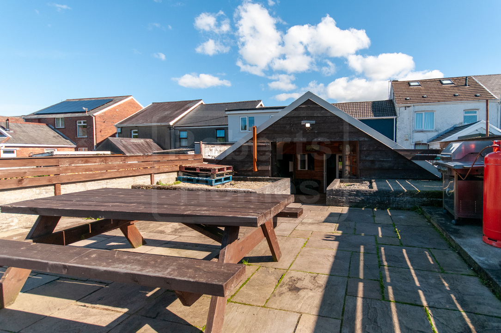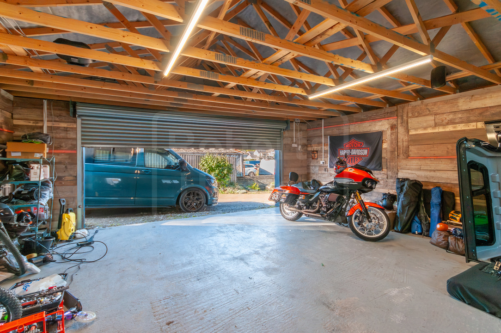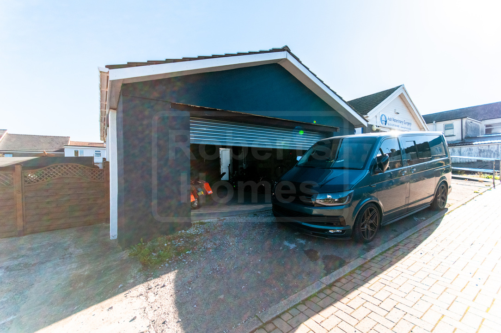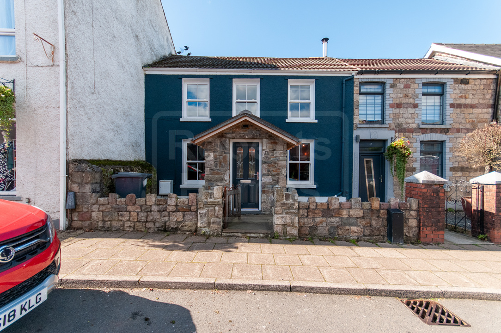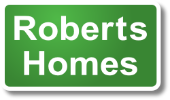Commercial Street, Ystradgynlais, Swansea, SA9 1HD
3 1 1 1
£280,000 Terraced house for saleDescription
Escape the ordinary with this quirky home situated right in the heart of Ystradgynlais. Blending the rustic charm of a cottage with contemporary industrial-style accents, inside, you'll find character features, including beautiful exposed stone walls, original beams as well as more designer touches including metal conduit, a hammered copper bathtub, rivets and distressed wood and metal surfaces. With a spacious garden room and rear garden leading to a double garage accessed from the rear, this charming and distinctive home is ready for its new owner and offered to the market chain free.
Services:
Mains gas. Mains water and drainage. Mains electricity.
Parking info:
Double garage plus space for one car in front. Accessed via public car park in Heol Maes Y Dre.
About The Area:
Ystradgynlais is located on the banks of the River Tawe some 18 miles North of Swansea - just off the main A4067. Retail is serviced by a bustling central shopping area with many unique, family-run, independent shops and cafés as well as larger chain stores and supermarkets located on the outskirts. Education is provided by both English and Welsh medium primary and secondary schools. For recreation there is the Diamond Park, The Gorsedd and Ystradfawr Nature Reserve plus many public footpaths providing mountain, forest, and riverside walks. Just up the road is The National Showcaves Centre for Wales, Craig y Nos Castle & Country Park, The Wales Ape and Monkey sanctuary, and Henrhyd Waterfalls. In less than 30 minutes' drive you can be deep in Bannau Brycheiniog (Brecon Beacons National Park) itself or on the shores of Swansea Bay.
We are Roberts Homes Estate agents. A small, family-run estate agent providing property for sale and to let in Ystradgynlais, South Wales and the surrounding Upper Swansea Valley (SA9) areas of Abercrave, Caehopkin, Coelbren, Cwmllynfell, Cwmtwrch, Godrergraig, Rhiwfawr, Penycae, Ynyswen, Ystalyfera, and Ystradowen.
Additional Details
- Bedrooms: 3 Bedrooms
- Bathrooms: 1 Bathroom
- Receptions: 1 Reception
- Additional Toilets: 1 Toilet
- Kitchens: 1 Kitchen
- Dining Rooms: 1 Dining Room
- Garages: 1 Garage
- Parking Spaces: 3 Parking Spaces
- Tenure: Freehold
- Council Tax: £1,774,073 / year
- Council Tax Band: B
- Rights and Easements: None
- Risks: None
Additional Features
- Electricity Supply - Mains Supply
- Water Supply - Mains Supply
- Heating - Double Glazing
- Heating - Gas Central
- Heating - Gas Mains
- Heating - Wood Burner
- Broadband Supply - FTTC (Fibre to the Cabinet)
- Sewerage Supply - Mains Supply
- Accessibility - Not Suitable for Wheelchair Users
- Outside Space - Back Garden
- Outside Space - Enclosed Garden
- Outside Space - Front Garden
- Parking - Double Garage
- Parking - Garage
- Parking - Garage Detached
- Parking - Off Street
- Parking - Rear
- Character property
- Mountain views
- Walking distance of town
- Has Double Glazing
- Has Fireplace
- Has Wood Floors
- Chain Free
- Has Electricity
- Has Gas
- Has Water
Broadband Speeds
- Download: 5mbps - 80mbps
- Upload: 0.7mbps - 20mbps
Estimated broadband speeds provided by Ofcom for this property's postcode.
Brochures
Videos
Features
- Town centre location
- Detached double garage
- Good size rear garden
- Attached garden room
- Hybrid character
- Exposed stone
Enquiry
To make an enquiry for this property, please call us on 01639 842013, or complete the form below.
