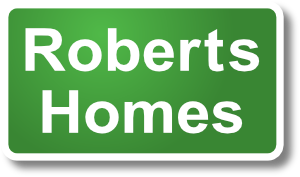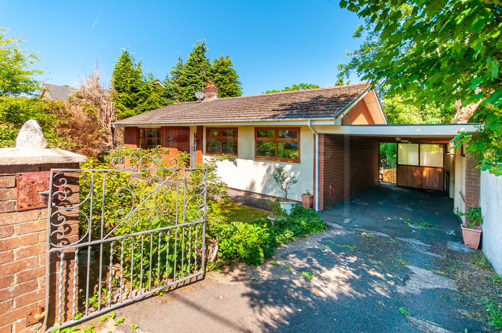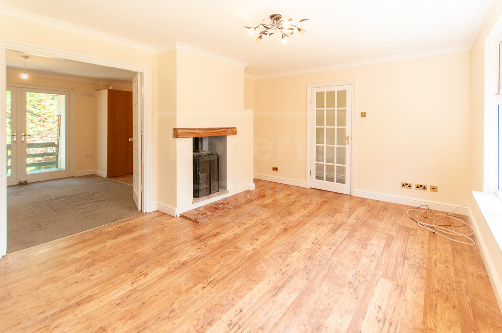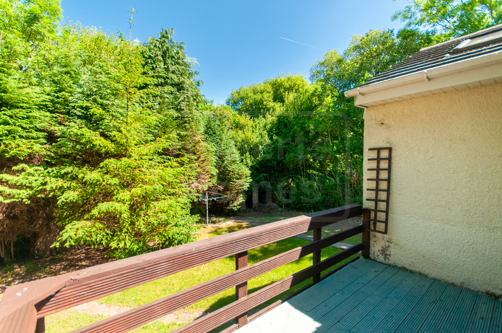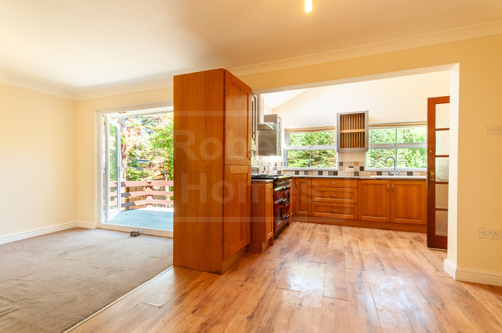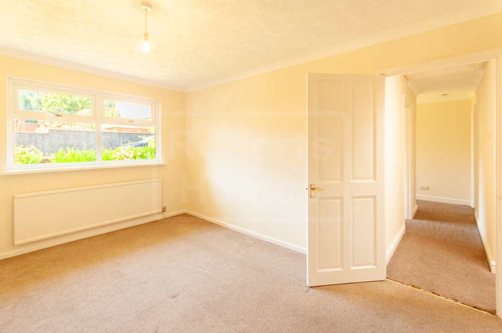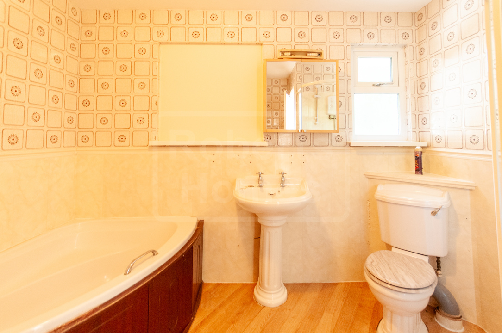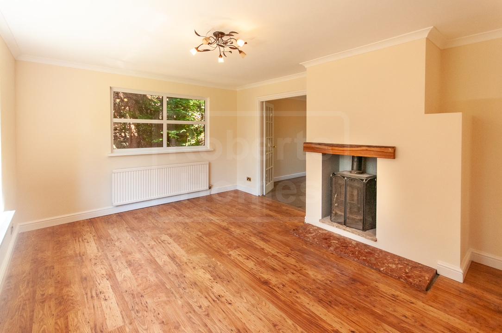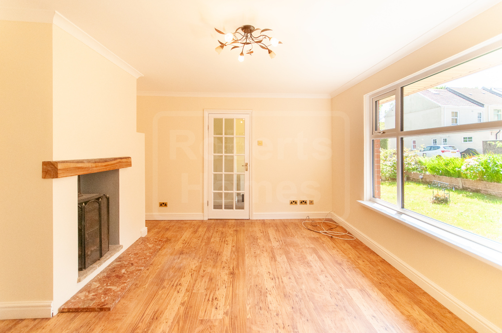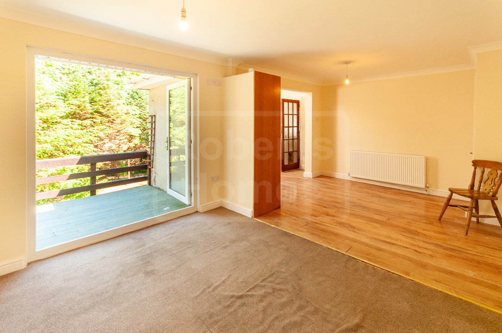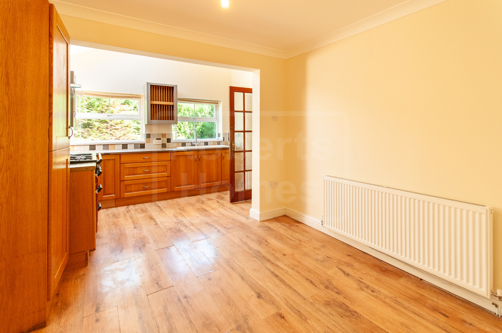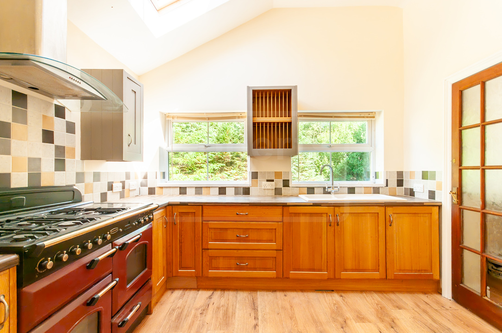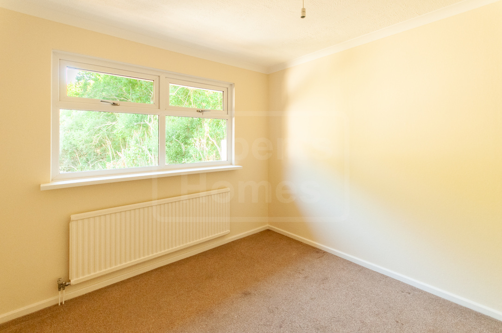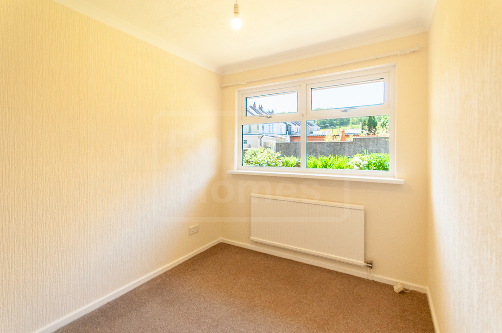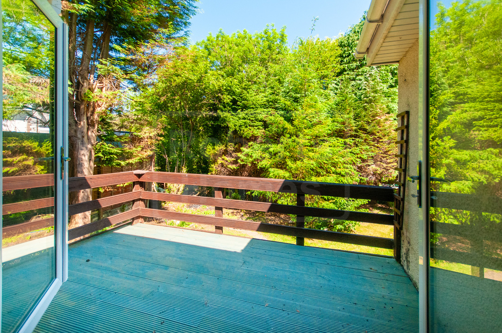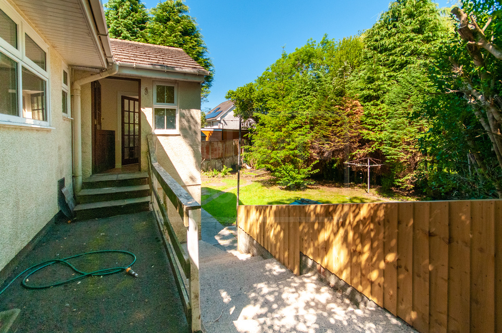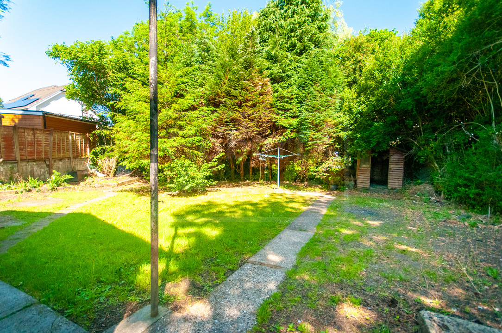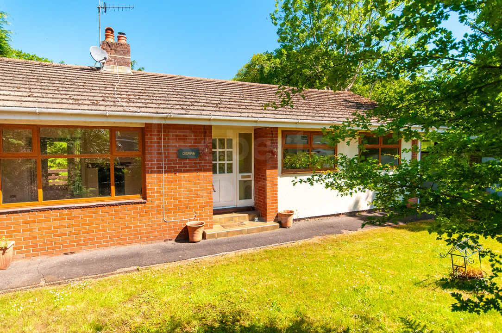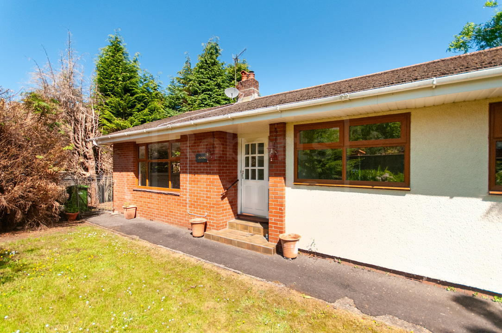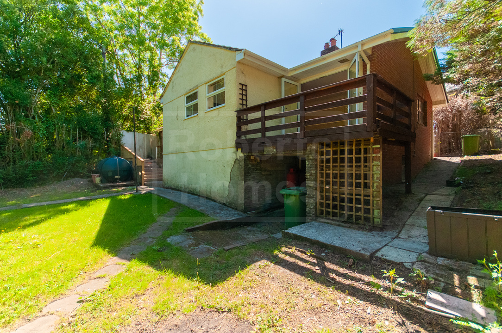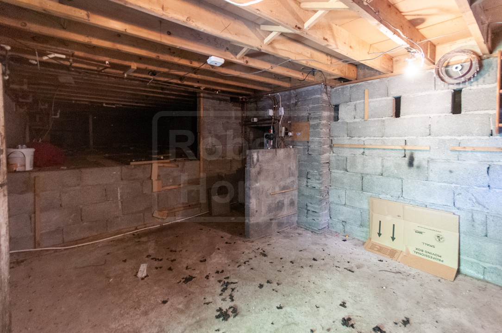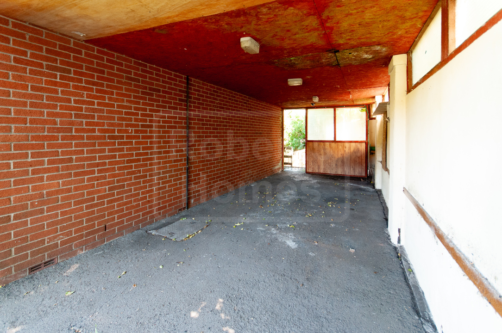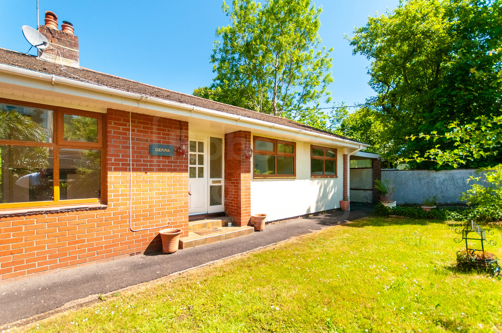Demma, Morgan Street, Caehopkin, Swansea
3 1 1
£249,950 Detached bungalow for saleDescription
Three-bedroom bungalow in the hamlet of Caehopkin, perfectly situated for country walks and on the edge of the Brecon Beacons. The centrepiece of this home is it's bright kitchen/lounge/diner that opens onto a balcony overlooking the private garden. A separate lounge includes a wood burner. This is complimented by a driveway, carport and handy basement storage area. Chain-free for a hassle-free move.
Services:
No mains gas. Oil central heating and hot water. Mains water and drainage (advised no meter). Mains electricity.
Parking info:
Gated driveway and carport.
About The Area:
The hamlet of Caehopkin is located between Abercrave and Coelbren some 20 miles north of Swansea, and close to the Brecon Beacons National Park. Enjoying views of Cribath (The Sleeping Giant) it provides easy access to mountain walks and the National Cycle Network Route 43 to Swansea. Country pubs are located in nearby Abercrave and Coelbren, and shopping, schools, and additional recreational facilities can be found in nearby Ystradgynlais to the south.
We are Roberts Homes Estate agents. A small, family-run estate agent providing property for sale and to let in Ystradgynlais, South Wales and the surrounding Upper Swansea Valley (SA9) areas of Abercrave, Caehopkin, Coelbren, Cwmllynfell, Cwmtwrch, Godrergraig, Rhiwfawr, Penycae, Ynyswen, Ystalyfera, and Ystradowen.
Additional Details
- Bedrooms: 3 Bedrooms
- Bathrooms: 1 Bathroom
- Receptions: 1 Reception
- Kitchens: 1 Kitchen
- Parking Spaces: 3 Parking Spaces
- Tenure: Freehold
- Rights and Easements: None
- Risks: None
Additional Features
- Electricity Supply - Mains Supply
- Water Supply - Mains Supply
- Heating - Oil
- Heating - Oil Central
- Heating - Wood Burner
- Sewerage Supply - Mains Supply
- Outside Space - Back Garden
- Outside Space - Balcony
- Outside Space - Enclosed Garden
- Outside Space - Front Garden
- Outside Space - Garden
- Outside Space - Level Garden
- Outside Space - Private Garden
- Outside Space - Rear Garden
- Parking - Covered / Carport
- Parking - Driveway
- Parking - Gated
- Parking - Off Street
- Parking - Private
- Cul-de-sac
- Has Basement
- Has Double Glazing
- Has Fireplace
- Has Utility Room
- Chain Free
- Has Electricity
- Has Water
Broadband Speeds
- Download: 22mbps - 29mbps
- Upload: 1mbps - 4mbps
Estimated broadband speeds provided by Ofcom for this property's postcode.
Brochures
Videos
Features
- Chain-free
- Hamlet location
- Balcony overlooking garden
- Basement store room
- Off-street parking
- Kitchen diner
Enquiry
To make an enquiry for this property, please call us on 01639 842013, or complete the form below.
