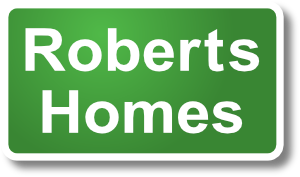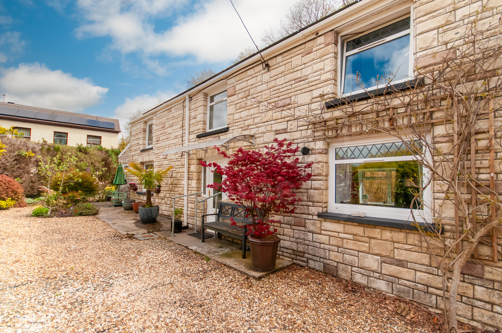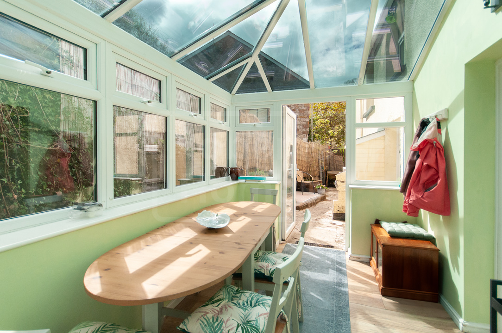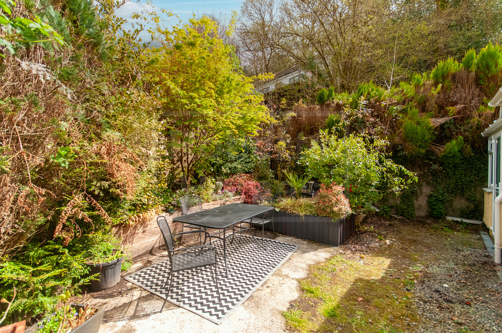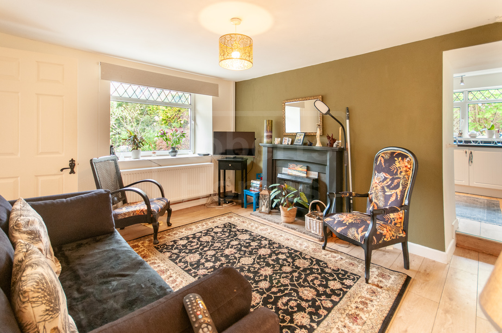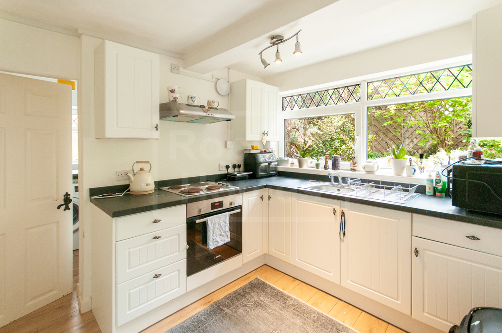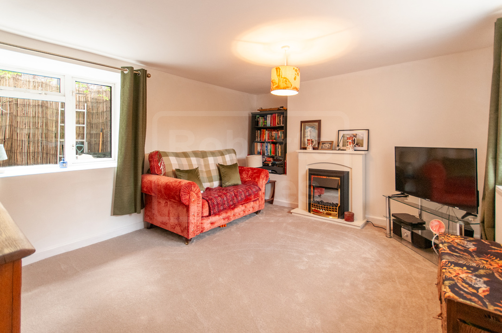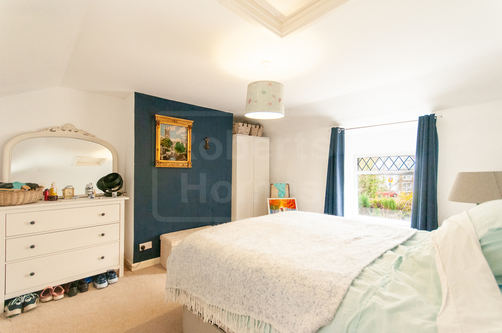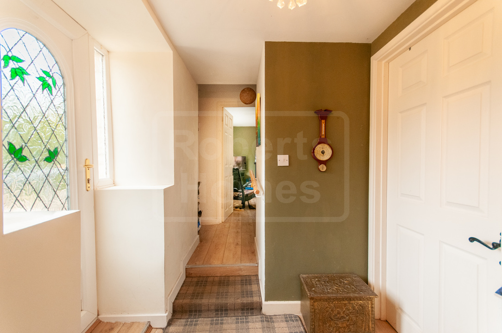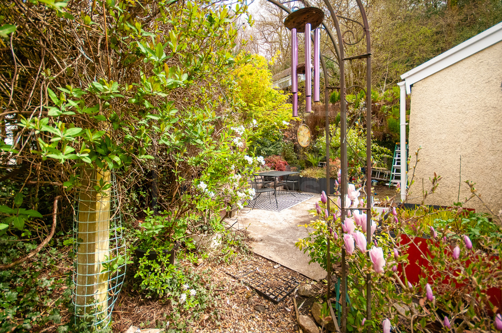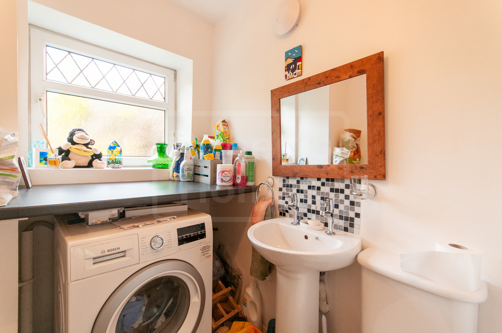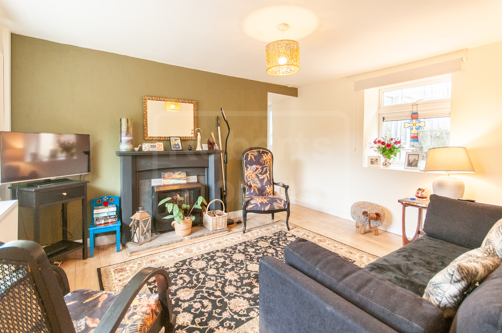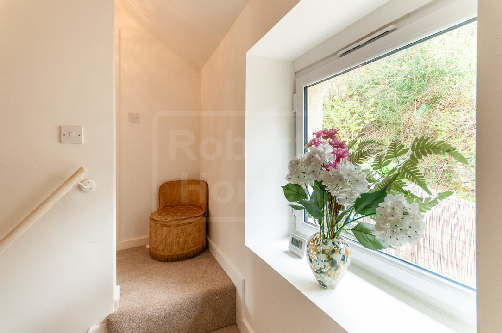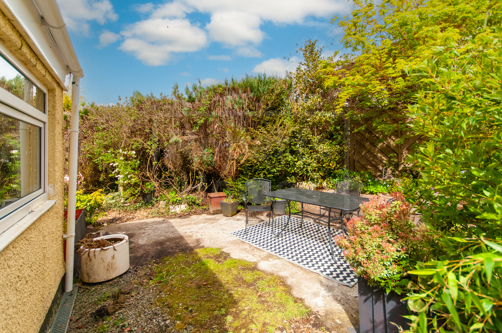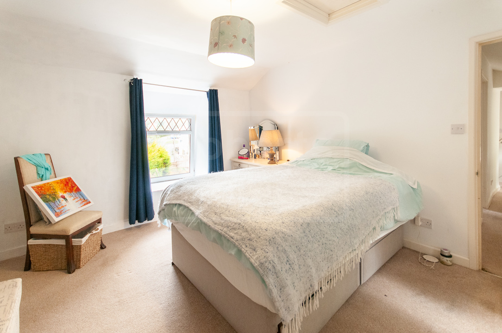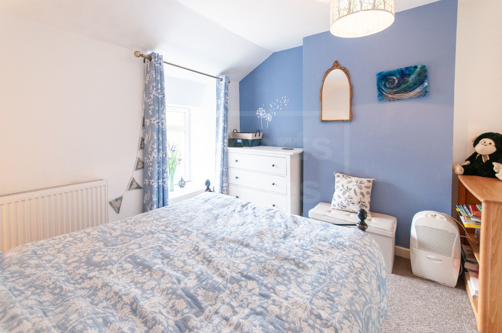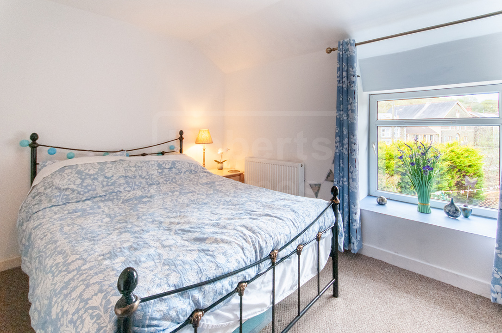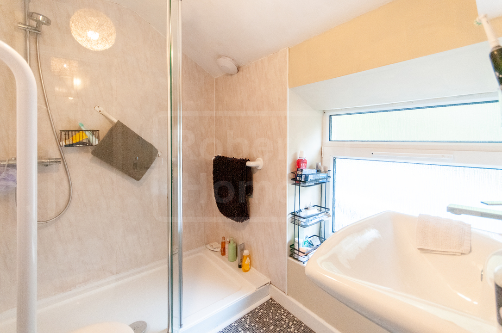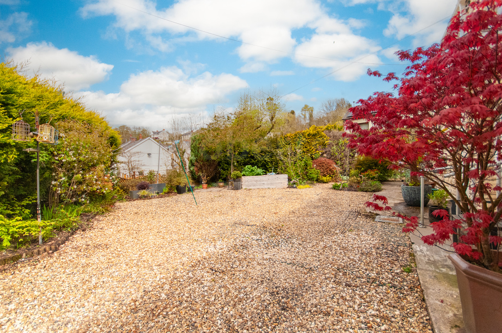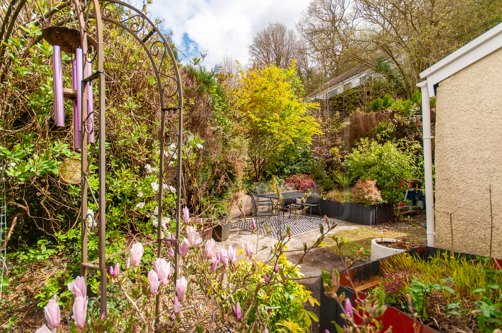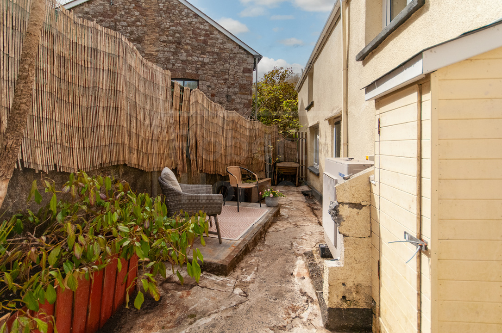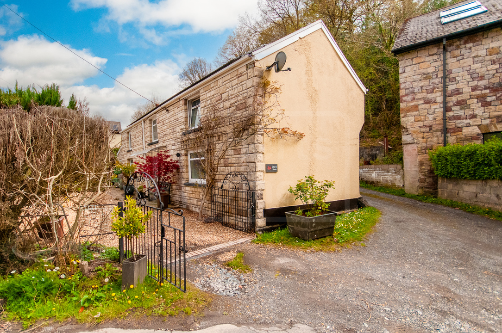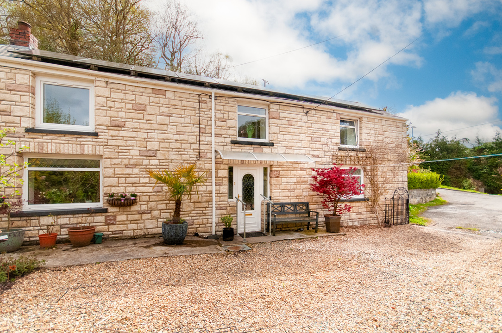Deryl House, Gilfach Road, Upper Cwmtwrch, Swansea
3 1 2
£235,000 Detached house for saleDescription
Quirky, detached stone house located in the picturesque village of Upper Cwmtwrch. Deryl has solar panels, an air-source heat pump and internal insulation providing good energy efficiency. The property has cottage character and a wrap-around garden with conservatory, and is offered for sale chain-free. With lots of footpaths nearby and easy access to local amenities in neighbouring Ystradgynlais, Deryl could be the country escape you're looking for.
Services:
No mains gas. Mains water and drainage (advised unmetered). Mains electricity and solar panels.
Parking info:
Driveway with space for two cars.
About The Area:
Cwmtwrch meaning 'Valley of the Boar' is located in the valley of Afon Twrch, just off the A4067 some 15 miles north of Swansea. It enjoys several pub/restaurants, a garden centre, and a golf-club. Education is served by a Welsh primary with Welsh and English secondaries in neighbouring Ystradgynlais, which also provides a bustling central shopping area with many unique, family-run, independent shops and cafés as well as larger chain stores and supermarkets located on the outskirts. Just up the road is The National Showcaves Centre for Wales, Craig y Nos Castle & Country Park, The Wales Ape and Monkey sanctuary, and Henrhyd Waterfalls. In less than 30 minutes' drive you can be deep in Bannau Brycheiniog (The Brecon Beacons National Park) itself or on the shores of Swansea Bay.
We are Roberts Homes Estate agents. A small, family-run estate agent providing property for sale and to let in Ystradgynlais, South Wales and the surrounding Upper Swansea Valley (SA9) areas of Abercrave, Caehopkin, Coelbren, Cwmllynfell, Cwmtwrch, Godrergraig, Rhiwfawr, Penycae, Ynyswen, Ystalyfera, and Ystradowen.
Additional Details
- Bedrooms: 3 Bedrooms
- Bathrooms: 1 Bathroom
- Receptions: 2 Receptions
- Additional Toilets: 1 Toilet
- Kitchens: 1 Kitchen
- Parking Spaces: 2 Parking Spaces
- Tenure: Freehold
- Rights and Easements: None
- Risks: None
Additional Features
- Electricity Supply - Mains Supply
- Water Supply - Mains Supply
- Heating - Air Source Heat Pump
- Heating - Double Glazing
- Heating - Eco-Friendly
- Heating - Solar
- Heating - Wood Burner
- Sewerage Supply - Mains Supply
- Accessibility - Not Suitable for Wheelchair Users
- Outside Space - Conservatory
- Outside Space - Enclosed Garden
- Outside Space - Garden
- Outside Space - Private Garden
- Parking - Driveway
- Parking - Gated
- Parking - Off Street
- Parking - Private
- Character property
- Toilet on all floors
- Has Conservatory
- Has Double Glazing
- Has Fireplace
- Has Utility Room
- Chain Free
- Has Electricity
- Has Water
Broadband Speeds
- Download: 21mbps - 1800mbps
- Upload: 1mbps - 220mbps
Estimated broadband speeds provided by Ofcom for this property's postcode.
Brochures
Videos
Features
- Quirky stone house
- Chain-free
- Cottage character
- Off-street parking
- Air source heat pump & solar panels
- Wrap-around cottage style garden
Enquiry
To make an enquiry for this property, please call us on 01639 842013, or complete the form below.
