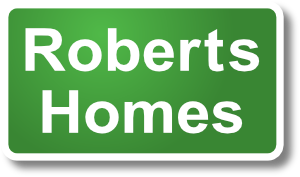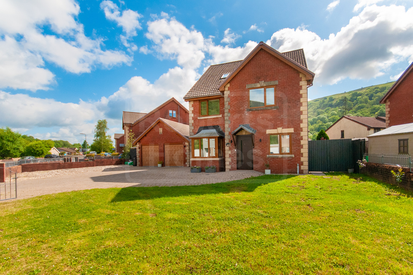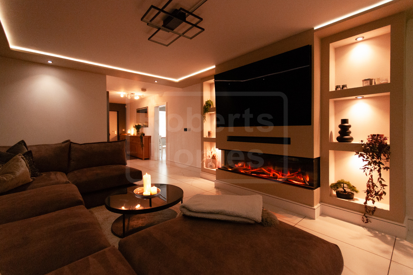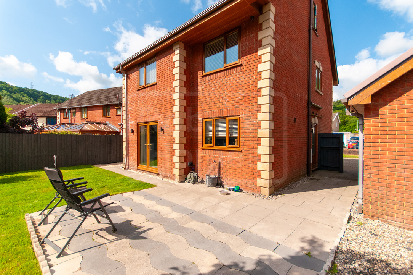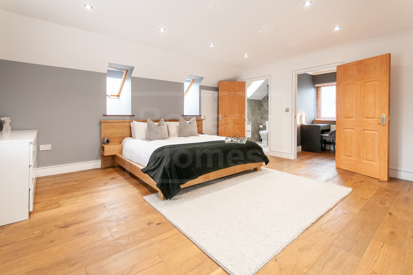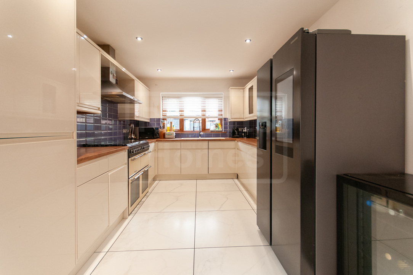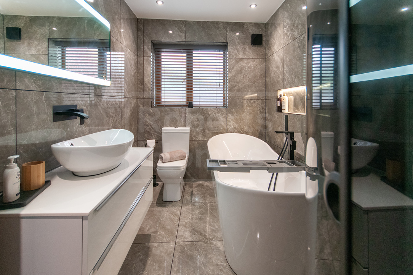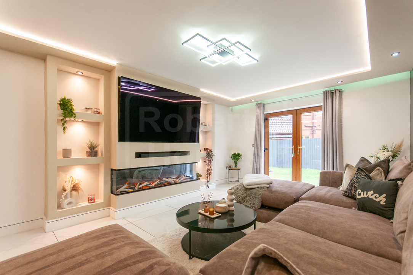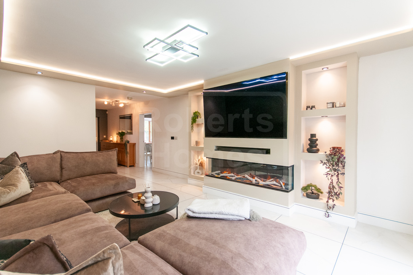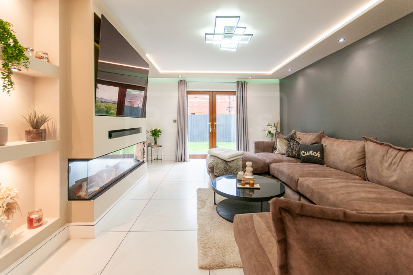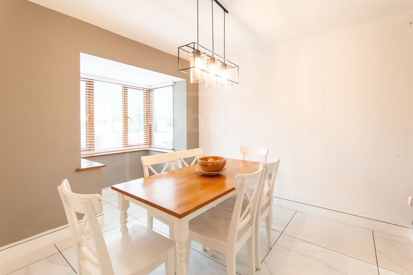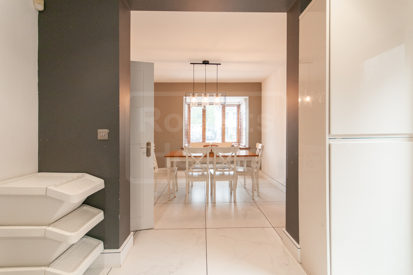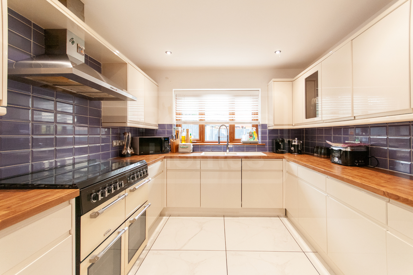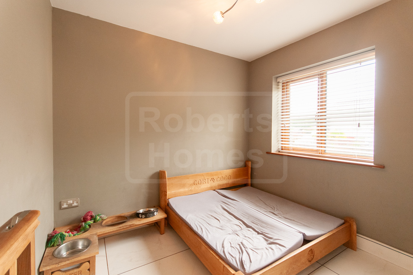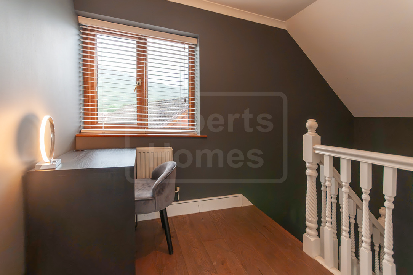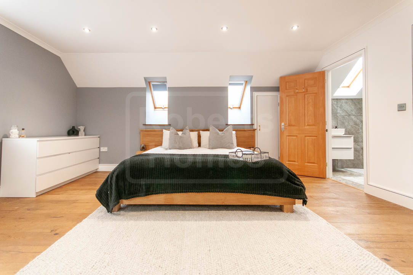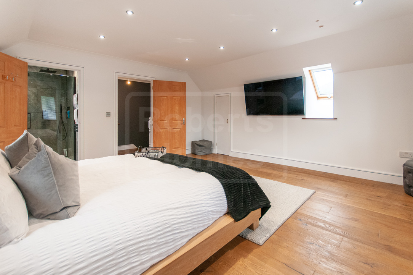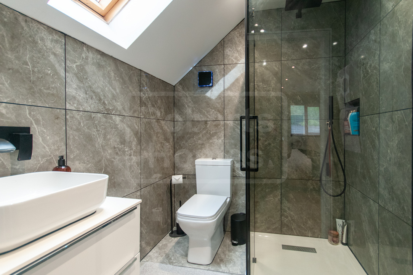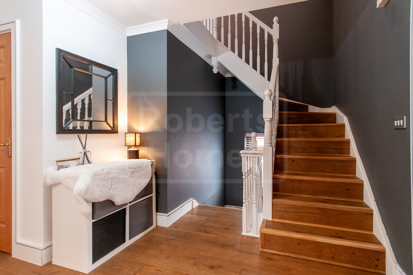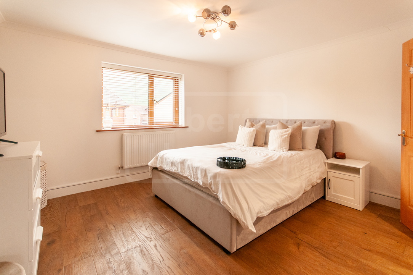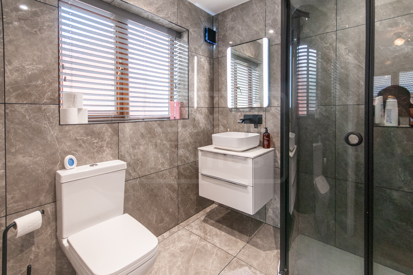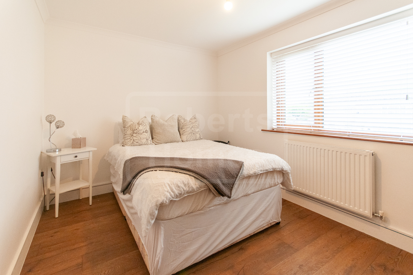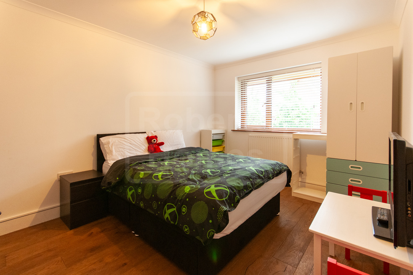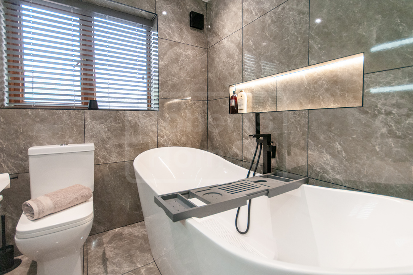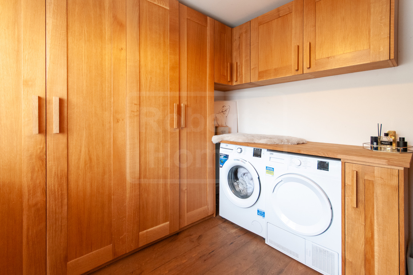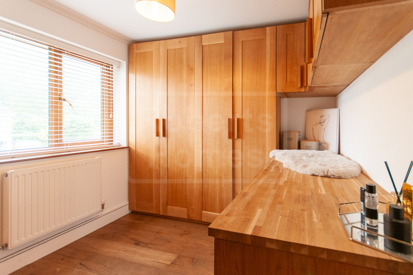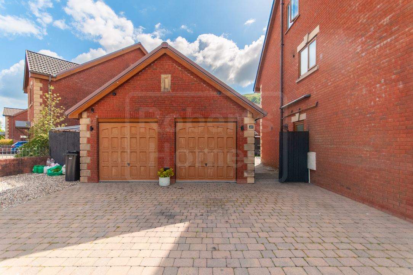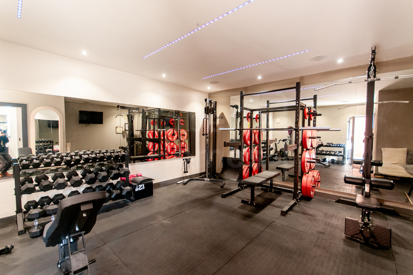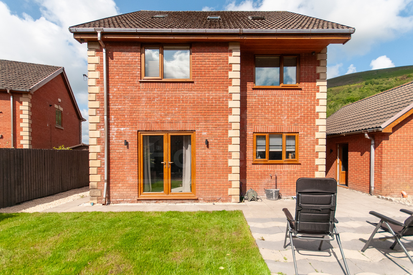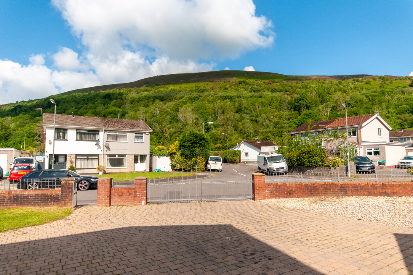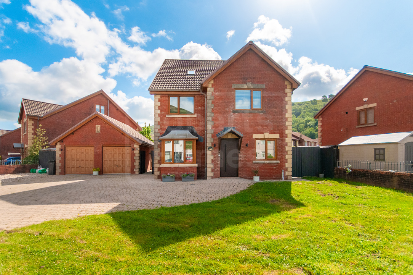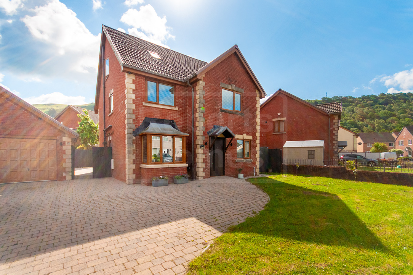Graig Newydd, Godrergraig, Swansea
4 4 1 1
£400,000 Detached house for saleDescription
Situated on a popular development with mountain views and an easy commute to Swansea and the M4, this exceptional four-bedroom home has been meticulously modernised to a high standard across three floors. The top floor is dedicated to a luxurious master suite with its own en-suite and roof lights, while the first floor offers three double bedrooms (one with an en-suite), a family bathroom, and a convenient utility room. The ground floor features a long kitchen/diner, a study, and a generous lounge complete with a contemporary media wall, plus the comfort of underfloor heating. Outside, you'll find ample parking and a substantial double garage, currently serving as a private gym with its own shower room, offering incredible versatility.
Services:
All mains services.
Parking info:
Off street parking for several vehicles.
About The Area:
Godrergraig is located some 12 miles north of Swansea, just of the main A4067 and provides a convenient commute for both Swansea and Brecon. Nearby towns Pontardawe and Ystradgynlais provide a range of Welsh and English schools, shopping, and recreational facilities. Nearby National Cycle Network route 43 along the old canal towpath connects with Coelbren to the north and Swansea to the south.
We are Roberts Homes Estate agents. A small, family-run estate agent providing property for sale and to let in Ystradgynlais, South Wales and the surrounding Upper Swansea Valley (SA9) areas of Abercrave, Caehopkin, Coelbren, Cwmllynfell, Cwmtwrch, Godrergraig, Rhiwfawr, Penycae, Ynyswen, Ystalyfera, and Ystradowen.
Additional Details
- Bedrooms: 4 Bedrooms
- Bathrooms: 4 Bathrooms
- Receptions: 1 Reception
- Ensuites: 2 Ensuites
- Additional Toilets: 1 Toilet
- Kitchens: 1 Kitchen
- Garages: 1 Garage
- Parking Spaces: 5 Parking Spaces
- Tenure: Freehold
- Council Tax: £3,549.86 / year
- Council Tax Band: F
- Rights and Easements: None
- Risks: None
Additional Features
- Electricity Supply - Mains Supply
- Water Supply - Mains Supply
- Heating - Double Glazing
- Heating - Gas Central
- Heating - Gas Mains
- Sewerage Supply - Mains Supply
- Accessibility - Not Suitable for Wheelchair Users
- Outside Space - Back Garden
- Outside Space - Enclosed Garden
- Outside Space - Front Garden
- Outside Space - Garden
- Outside Space - Large Garden
- Outside Space - Level Garden
- Outside Space - Patio
- Outside Space - Rear Garden
- Parking - Double Garage
- Parking - Driveway
- Parking - Garage
- Parking - Garage Detached
- Parking - Gated
- Parking - Off Street
- Parking - Private
- Mountain views
- Toilet on all floors
- Views
- Has Double Glazing
- Has Gym
- Has Utility Room
- Has Wood Floors
- Chain Free
- Has Electricity
- Has Gas
- Has Water
Broadband Speeds
- Download: 5mbps - 80mbps
- Upload: 0.7mbps - 20mbps
Estimated broadband speeds provided by Ofcom for this property's postcode.
Brochures
Videos
Features
- 4 bedrooms, 2 ensuite
- Dedicated gym
- Lots of parking
- Finished to a high standard.
- First floor utility
- Chain-free
Enquiry
To make an enquiry for this property, please call us on 01639 842013, or complete the form below.
