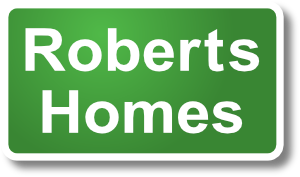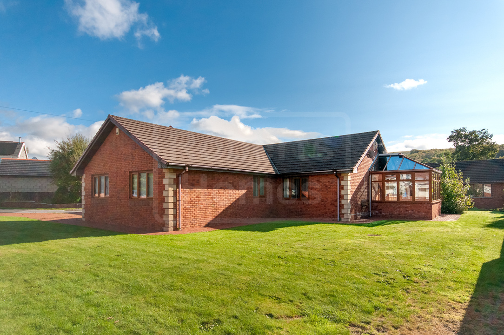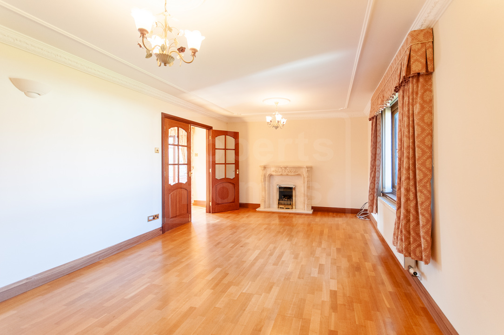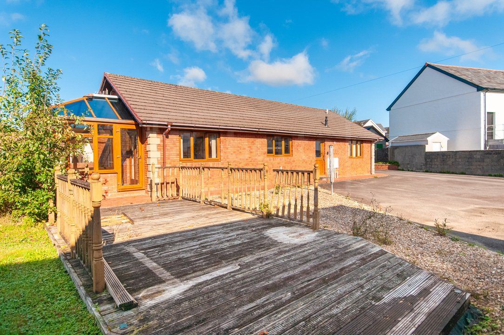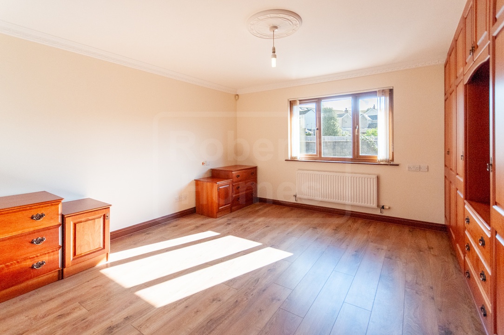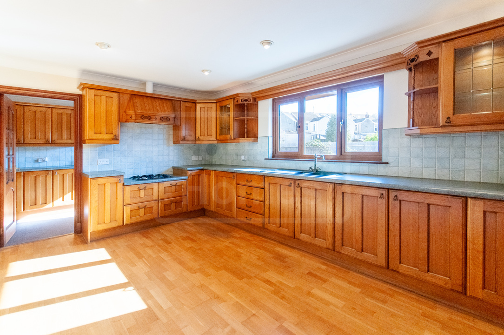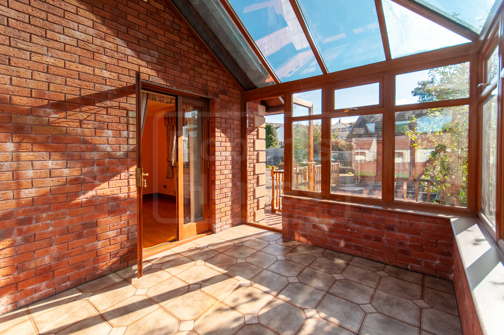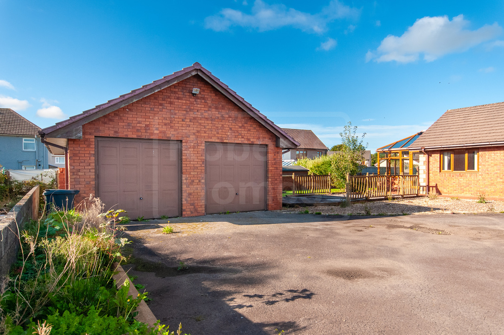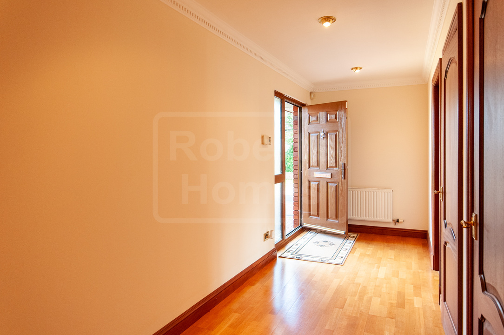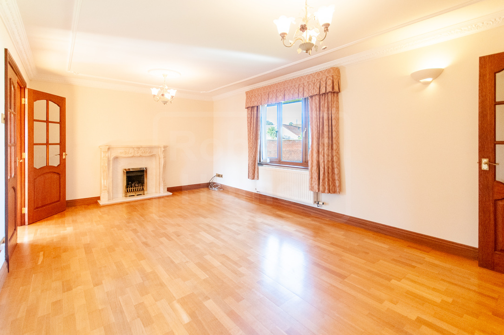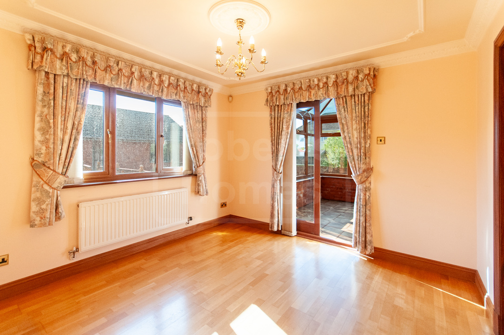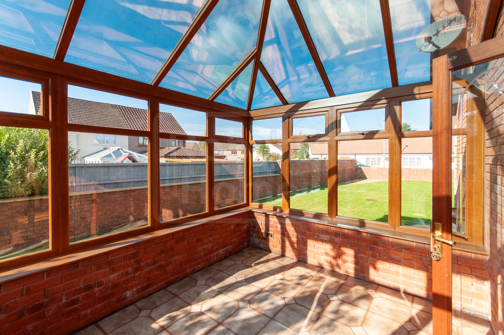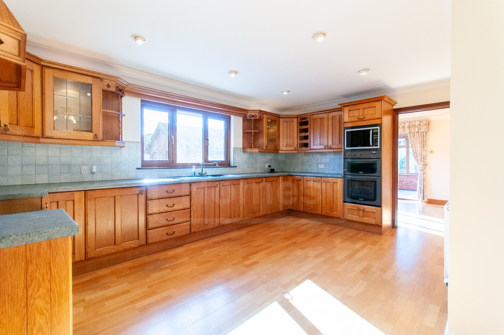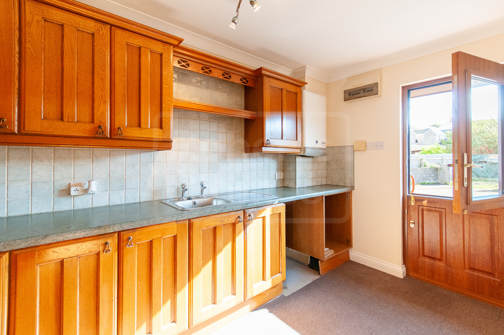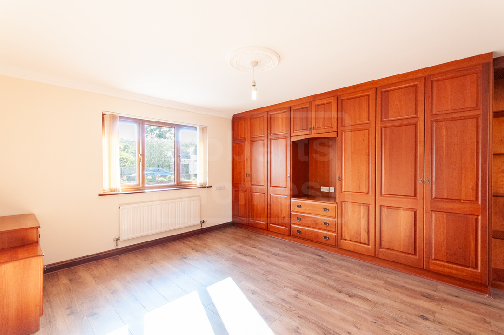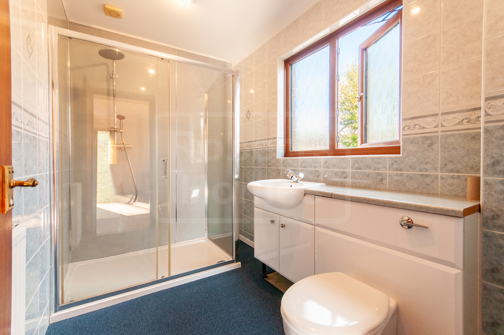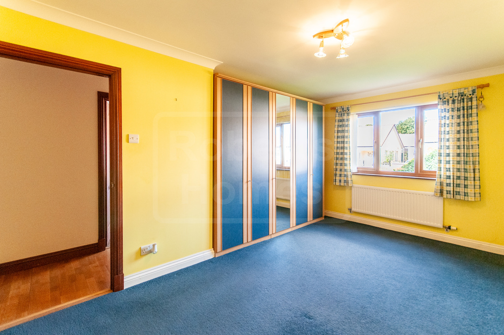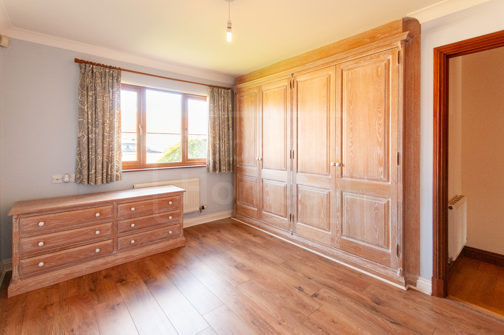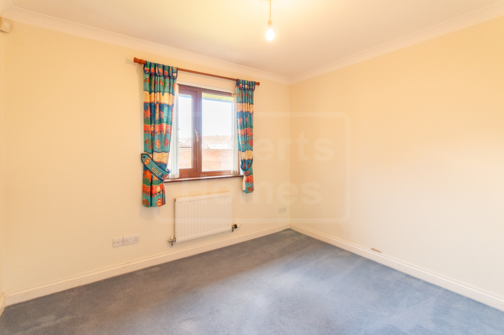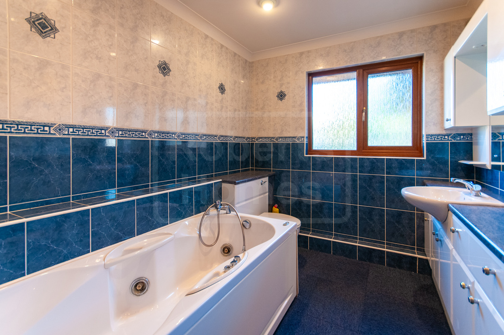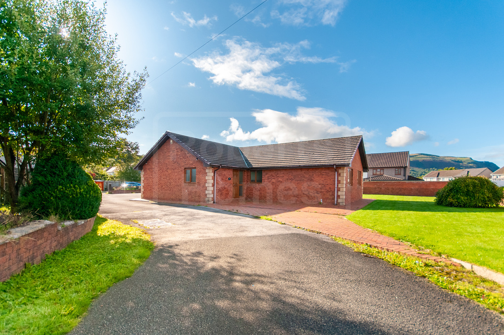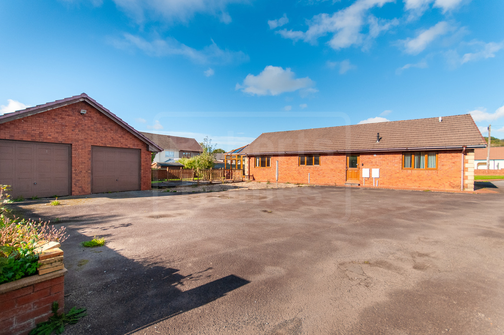Old Bakery, Station Road, Ystradgynlais, Swansea, West Glamorgan
4 2 2 1
£375,000 Bungalow for saleDescription
Chain-free four-bedroom bungalow set on a generous plot, located just minutes level walk from the heart of Ystradgynlais. Offering a unique layout, the property features three bedrooms in a separate 'wing,' a principal bedroom with an ensuite, a spacious lounge and kitchen, a dining room, conservatory, and a utility room. The outdoor space boasts a substantial double garage with power, light, and water, plus views of the Darren Mountain. Whilst ready for modernisation, this property presents a fantastic opportunity to create a superb family home.
Services:
Mains gas central heating and hot water. Mains water and drainage. Mains electricity.
Parking info:
Double garage and drive with space for at least four vehicles.
About The Area:
Ystradgynlais is located on the banks of the River Tawe some 18 miles North of Swansea - just off the main A4067. Retail is serviced by a bustling central shopping area with many unique, family-run, independent shops and cafés as well as larger chain stores and supermarkets located on the outskirts. Education is provided by both English and Welsh medium primary and secondary schools. For recreation there is the Diamond Park, The Gorsedd and Ystradfawr Nature Reserve plus many public footpaths providing mountain, forest, and riverside walks. Just up the road is The National Showcaves Centre for Wales, Craig y Nos Castle & Country Park, The Wales Ape and Monkey sanctuary, and Henrhyd Waterfalls. In less than 30 minutes' drive you can be deep in Bannau Brycheiniog (Brecon Beacons National Park) itself or on the shores of Swansea Bay.
We are Roberts Homes Estate agents. A small, family-run estate agent providing property for sale and to let in Ystradgynlais, South Wales and the surrounding Upper Swansea Valley (SA9) areas of Abercrave, Caehopkin, Coelbren, Cwmllynfell, Cwmtwrch, Godrergraig, Rhiwfawr, Penycae, Ynyswen, Ystalyfera, and Ystradowen.
Additional Details
- Bedrooms: 4 Bedrooms
- Bathrooms: 2 Bathrooms
- Receptions: 2 Receptions
- Ensuites: 1 Ensuite
- Kitchens: 1 Kitchen
- Dining Rooms: 1 Dining Room
- Garages: 1 Garage
- Parking Spaces: 4 Parking Spaces
- Tenure: Freehold
- Rights and Easements: Has Rights of Way
- Risks: None
Additional Features
- Electricity Supply - Mains Supply
- Water Supply - Mains Supply
- Heating - Double Glazing
- Heating - Gas Central
- Heating - Gas Mains
- Sewerage Supply - Mains Supply
- Accessibility - Level Access
- Accessibility - Variable Height Kitchen Surfaces
- Outside Space - Back Garden
- Outside Space - Conservatory
- Outside Space - Garden
- Outside Space - Large Garden
- Outside Space - Level Garden
- Outside Space - Rear Garden
- Outside Space - Side Garden
- Outside Space - South-Facing Garden
- Parking - Double Garage
- Parking - Driveway
- Parking - Garage
- Parking - Garage Detached
- Parking - Off Street
- Cul-de-sac
- Mountain views
- Not on main road
- Views
- Walking distance of town
- Has Conservatory
- Has Double Glazing
- Has Utility Room
- Has Wood Floors
- Chain Free
- Has Electricity
- Has Gas
- Has Water
Broadband Speeds
- Download: 3mbps - 80mbps
- Upload: 0.5mbps - 20mbps
Estimated broadband speeds provided by Ofcom for this property's postcode.
Brochures
Videos
Features
- Chain-free
- Large master with ensuite
- Detached double garage
- Minutes' level walk from town
- Spacious layout
- South facing garden and conservatory
Enquiry
To make an enquiry for this property, please call us on 01639 842013, or complete the form below.
