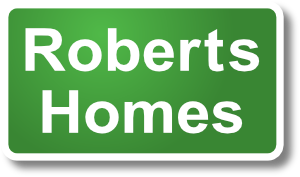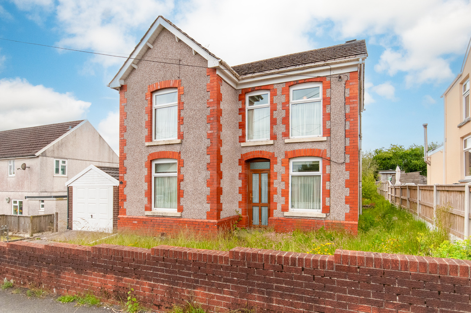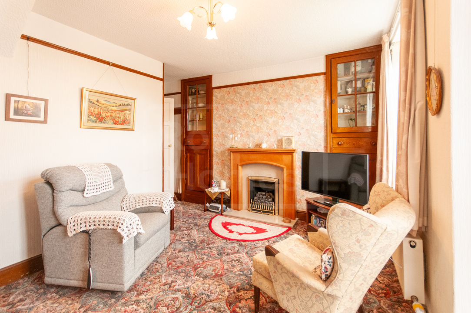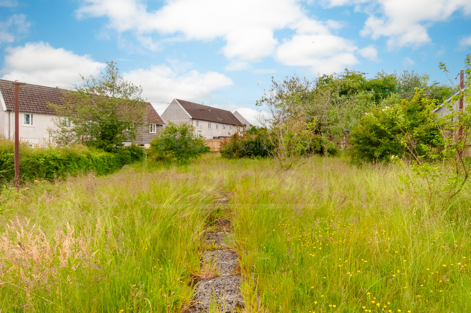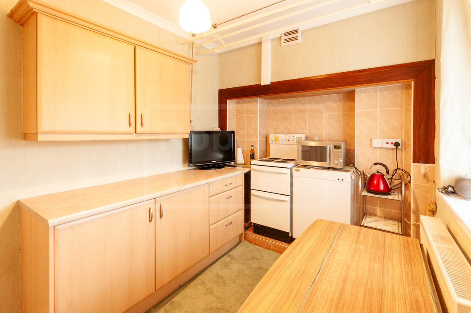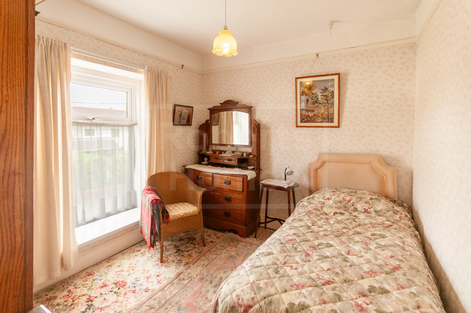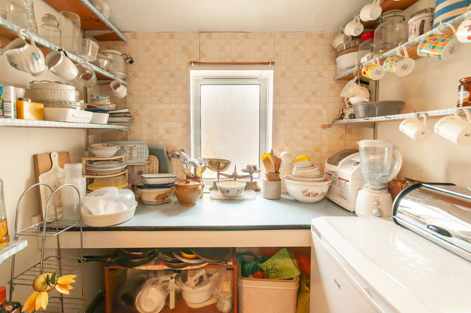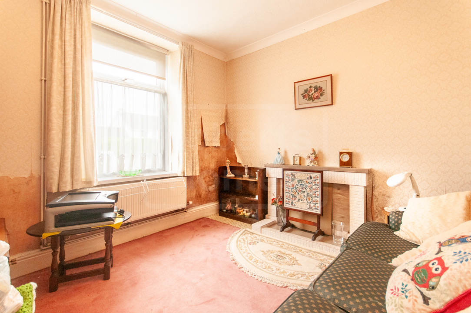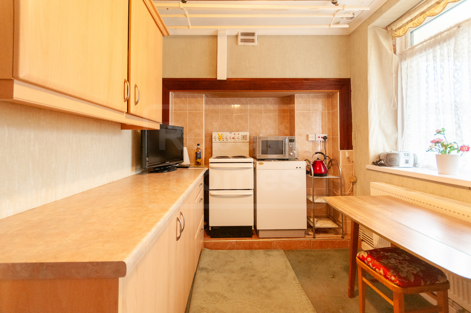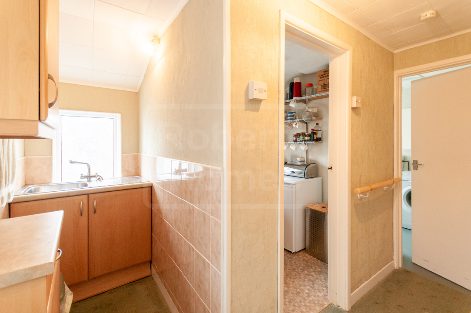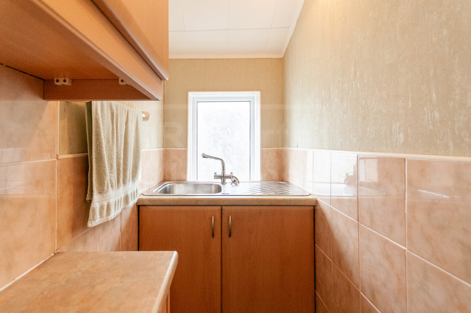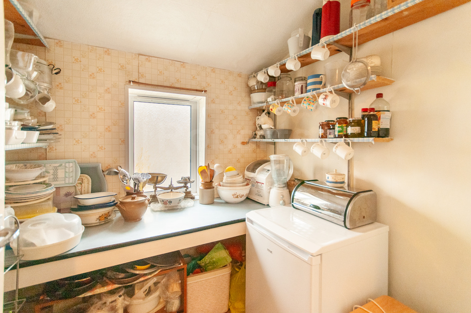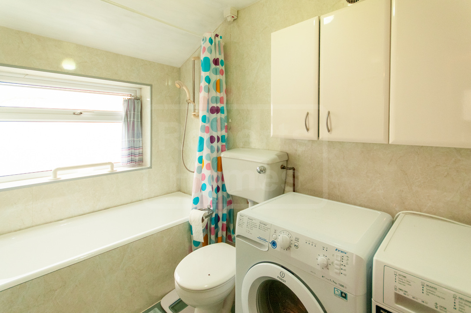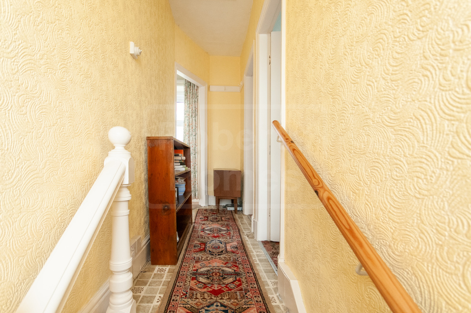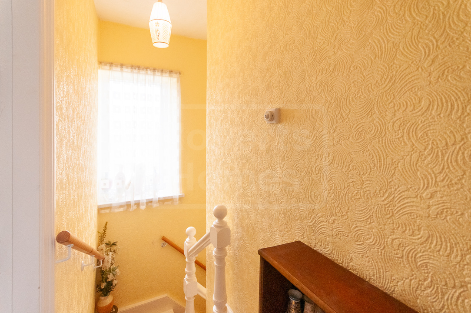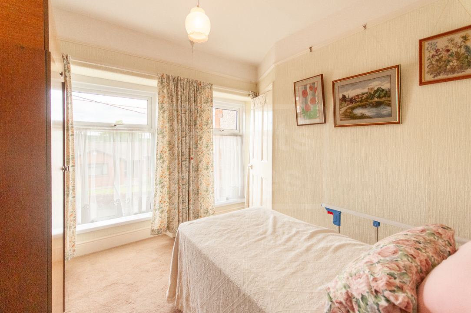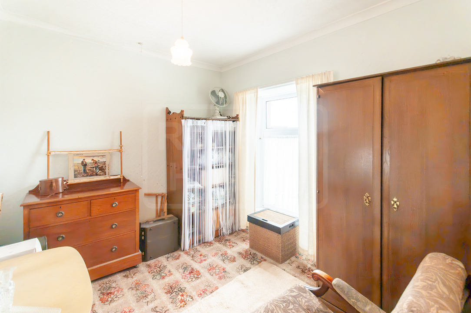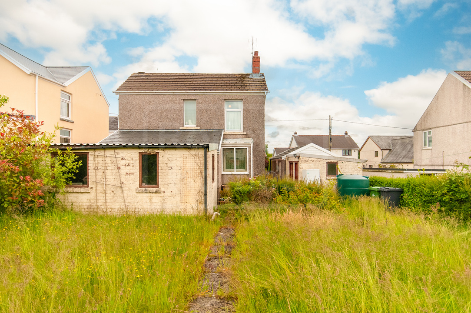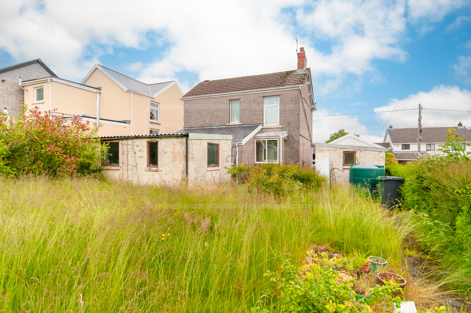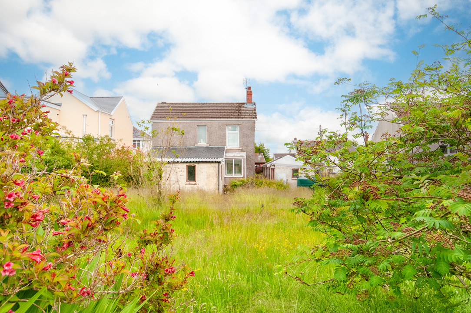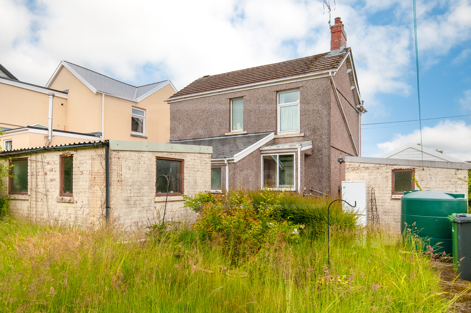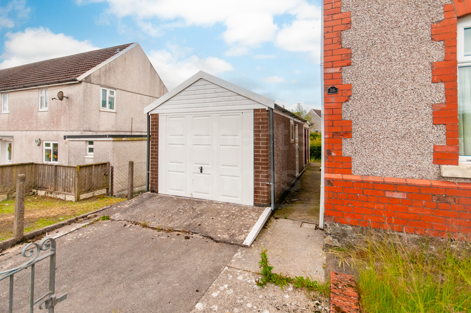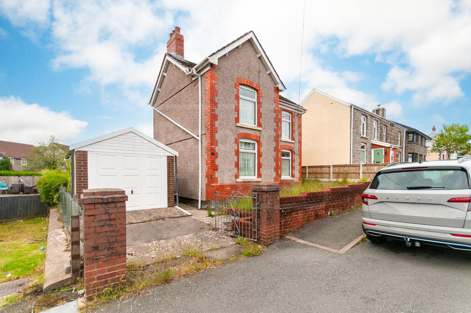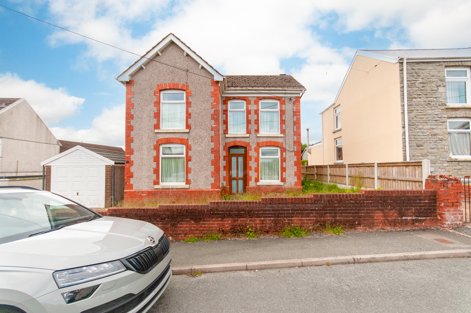Station Road, Coelbren, Swansea, SA9
3 1 2 1
£220,000 Detached house for saleDescription
Handsome and quaint three-bedroom detached house occupying a good-sized plot. Located in the quiet village of Coelbren, within walking distance of the local shop and the scenic Henrhyd Waterfalls. The house itself offers considerable scope for modernisation, reconfiguration and extension (subject to planning). Outside is a spacious, level garden, complete with multiple sheds, and a detached garage. Chain-free and waiting to be your forever home.
Services:
No mains gas. Mains water & drainage. Mains electricity.
Parking info:
Driveway and detached garage.
About The Area:
Coelbren is situated on the southern edge of the Brecon Beacons National Park, some 25 miles north of Swansea. A quiet village that enjoys impressive views of the Brecon Beacons and has a well-stocked village shop. Further amenities are available in nearby Ystradgynlais. Nearby attractions include Henrhyd Waterfalls, The Wales Ape and Monkey Sanctuary and the National Showcaves Centre for Wales, Craig y Nos Castle and Country Park. A short drive southeast to Pontneddfechan takes you into 'Waterfall Country'. In less than 30 minutes' drive you can be deep in (Bannau Brycheiniog) The Brecon Beacons National Park itself, or on the shores of Swansea Bay in just over 30 mins.
We are Roberts Homes Estate agents. A small, family-run estate agent providing property for sale and to let in Ystradgynlais, South Wales and the surrounding Upper Swansea Valley (SA9) areas of Abercrave, Caehopkin, Coelbren, Cwmllynfell, Cwmtwrch, Godrergraig, Rhiwfawr, Penycae, Ynyswen, Ystalyfera, and Ystradowen.
Additional Details
- Bedrooms: 3 Bedrooms
- Bathrooms: 1 Bathroom
- Receptions: 2 Receptions
- Kitchens: 1 Kitchen
- Garages: 1 Garage
- Parking Spaces: 1 Parking Space
- Tenure: Freehold
- Council Tax: £1,951.69 / year
- Council Tax Band: C
- Rights and Easements: None
- Risks: Ask Agent
Additional Features
- Electricity Supply - Mains Supply
- Water Supply - Mains Supply
- Heating - Oil
- Heating - Oil Central
- Sewerage Supply - Mains Supply
- Accessibility - Not Suitable for Wheelchair Users
- Outside Space - Back Garden
- Outside Space - Front Garden
- Outside Space - Garden
- Outside Space - Large Garden
- Outside Space - Level Garden
- Outside Space - Rear Garden
- Parking - Garage
- Parking - Garage Detached
- Parking - Gated
- Parking - Off Street
- Parking - Private
- Parking - Single Garage
- Not on main road
- Walking distance of local shop
- Has Double Glazing
- Has Outbuildings
- Chain Free
- Has Electricity
- Has Water
Broadband Speeds
- Download: 1mbps - 1800mbps
- Upload: 0.2mbps - 220mbps
Estimated broadband speeds provided by Ofcom for this property's postcode.
Brochures
Videos
Features
- Chain free
- Large garden
- Detached garage
- Outbuildings
- Quiet location
- Great potential
Enquiry
To make an enquiry for this property, please call us on 01639 842013, or complete the form below.
